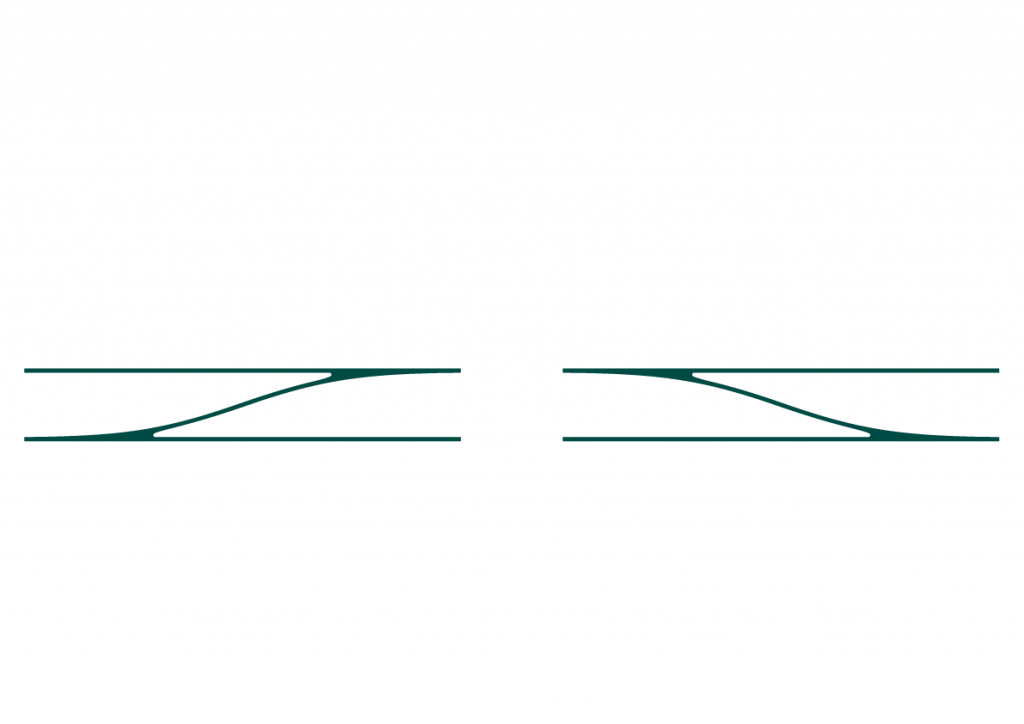PdR – Parque de Real | Matosinhos
Residential
Client: Real Estate Developer
Area: 10100 m2
Team: NRV Norvia, Consultores de Engenharia S.A;
Construction: to be defined
Contracting: 2021
[Em projeto]
localization | may 2021

Real park design is besides a building design, it is a city design. The volumes are designed as an integral part of the Real garden that will soon be connected to the city park
Two volumes connected by a canopy, which will be the hinge of the public space, as well as the entrance of the buildings.
The creation of paths is vital throughout the project, the connection of the high and low levels by footpaths surrounded by greenery anticipate the parks and the total integration of the city with nature.
The dimension of the gesture, the movement of the facade
Integrate the buildings into the city’s fabric
With the actual park in front of the site, the process of integrating the façade design with the organicity of the greenery, as well as turning the living of the leisure and community areas of the building back to the park was unavoidable in the whole process.
In an attempt to model orthogonal volumes, the open spans are combined with the poetic movement of the wind in the surrounding vegetation.
4 Bedroom Duplex with penthouse access
The houses and their indivuality
The importance of the panoramic balcony, the conclusion of this project’s concept
The balconies, canopies and terraces are part of the relationship of this building with the park. Duplex 4-bedroom apartments were created with the expectation of total transformation from apartment living to single-family home living.
These houses allow the living to extend outside, and therefore into the park, from the roof with the pool to the entrance floor with the panoramic balcony.
PROJECT GALLERY
PROJECT GALLERY
3d Model
3D Printing the Mockup
3D Printing the Mockup
The model allows to bring the project closer to reality. The speed of 3D printing helps to test various facade, metric, or other construction options and conclude which one will best meet the initial requirements of each project.
material: pla
Printing time: 81 hours
- Filament thickness: 0.2 mm
- No. of building print phases: 4
3d Printing Gallery
the consistency of detail
study the façade as an integral part of the urban fabric
The facade belongs to the city building. The care taken in its design allows us to draw the line between building and urban.
In a relationship with the park, the sea, and the hinterland, the façade of these buildings is born as an organic line that connects all the players. Mostly in glass it is prepared to receive light and live from contact with the outside.


















































